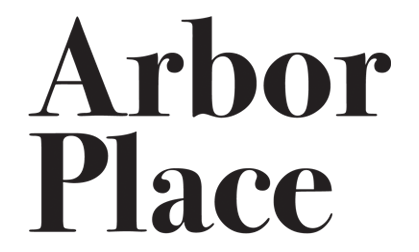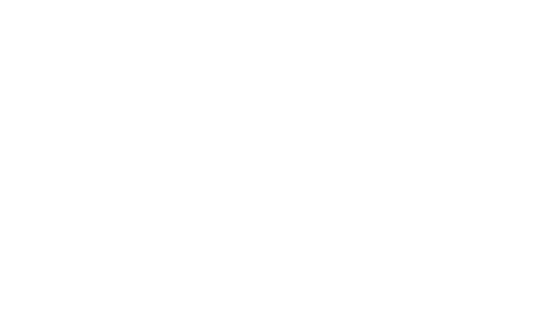- Three-level front-facing townhome
- Two bedrooms plus den/home office
- Expansive U-shaped kitchen
- Private outdoor balcony
- Attached garage
Elm
Duplex Townhome, Front Facing
2 Bedrooms plus Den
1.5 or 2.5 Bathrooms
1 Car Garage


Duplex Townhome, Front Facing
2 Bedrooms plus Den
1.5 or 2.5 Bathrooms
1 Car Garage